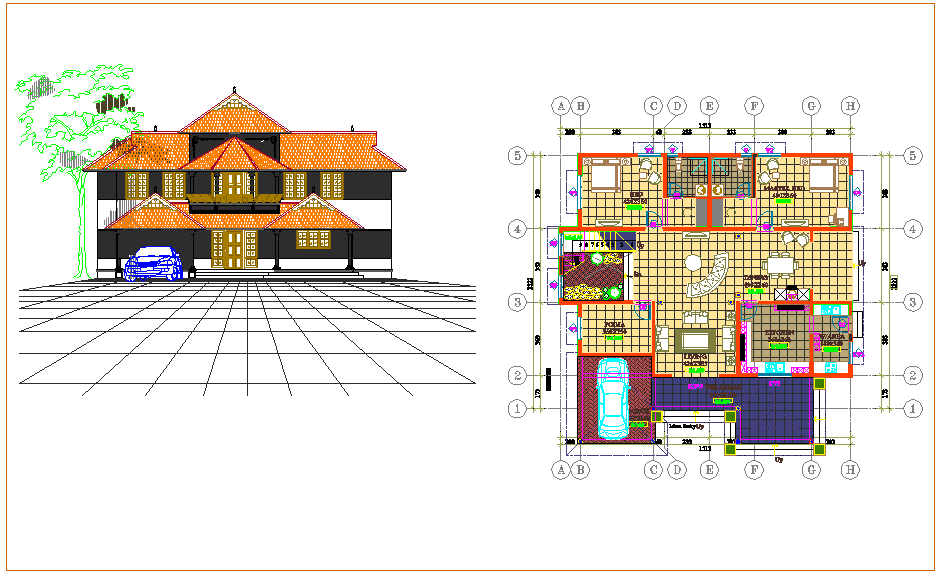Residential plan Design view
Description
Residential plan Design view dwg file with entry way,parking,bedroom,toilet,kitchen,
dining area,living room,washing area and flooring view with square tiles,view of door
and window,column and balcony view in elevation.

Uploaded by:
Liam
White
