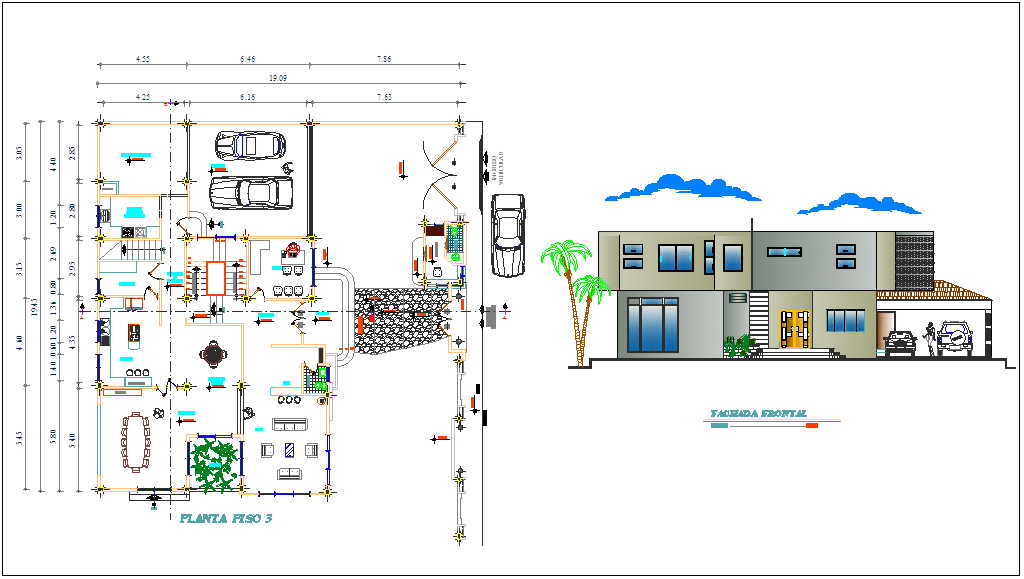Plan design of house on beach
Description
Plan design of house on beach dwg file with entry way,parking,kitchen,hall,dining area
,toilet,washing area,designer stone view on flooring, view of tree, door and window
in elevation.

Uploaded by:
Liam
White
