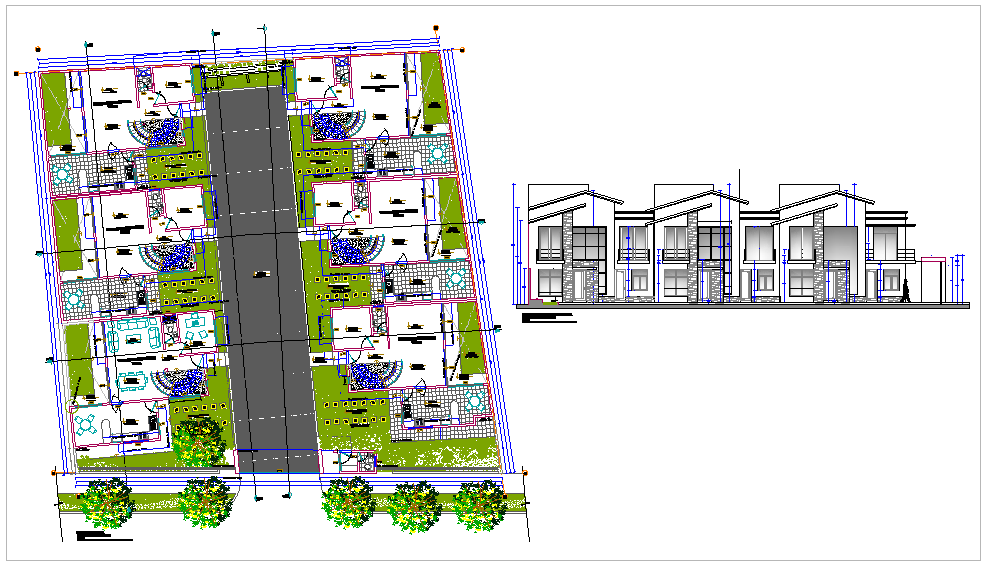Architecture house project design view
Description
Architecture house project design view dwg file with garden view,parking,kitchen,dini-
ng area,Ceiling Projection on flooring,hall,seating area,washing area,view of terrace,
balcony,support beam and door view in elevation..

Uploaded by:
Liam
White

