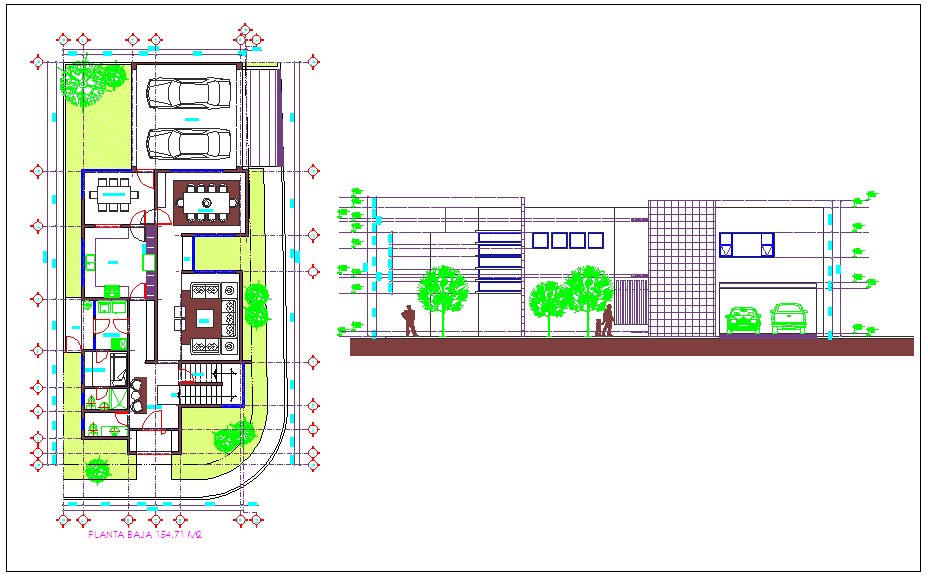Plan and elevation design of house
Description
Plan and elevation design of house dwg file of autocad with view of parking area,
tree view,kitchen,seating area with sofa,dining room,washing area and detail of
elevation is floor,door and window view with support beam.

Uploaded by:
Liam
White
