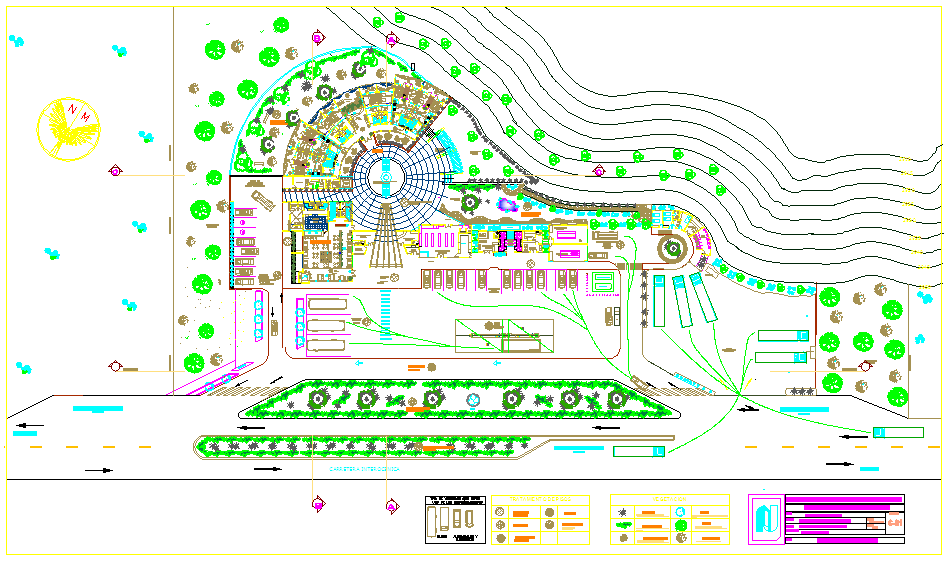Tourist place design of hotel
Description
Tourist place design of hotel dwg file with walking way,garden view and parking area,
restaurant,kitchen,washing area,admin office,deposit counter,hall,bedroom,reception,
dining area and way of walking.

Uploaded by:
Liam
White
