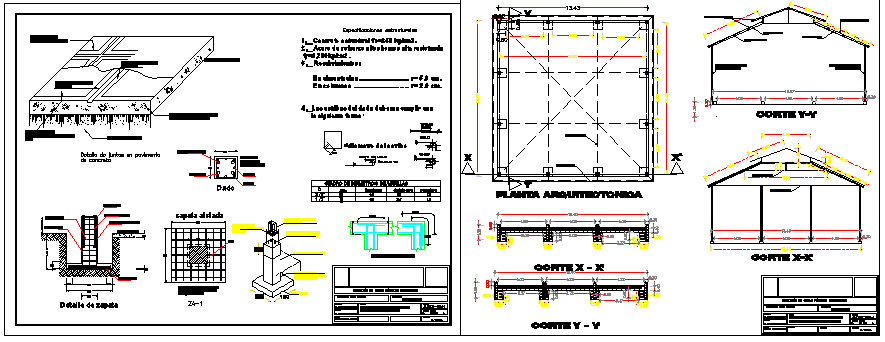Roof for water detail design drawing
Description
Here the Roof for water detail design drawing with Plan design drawing,section design and elevation design drawing with detailing and mentioned all general notes in this auto cad file.
Uploaded by:
zalak
prajapati
