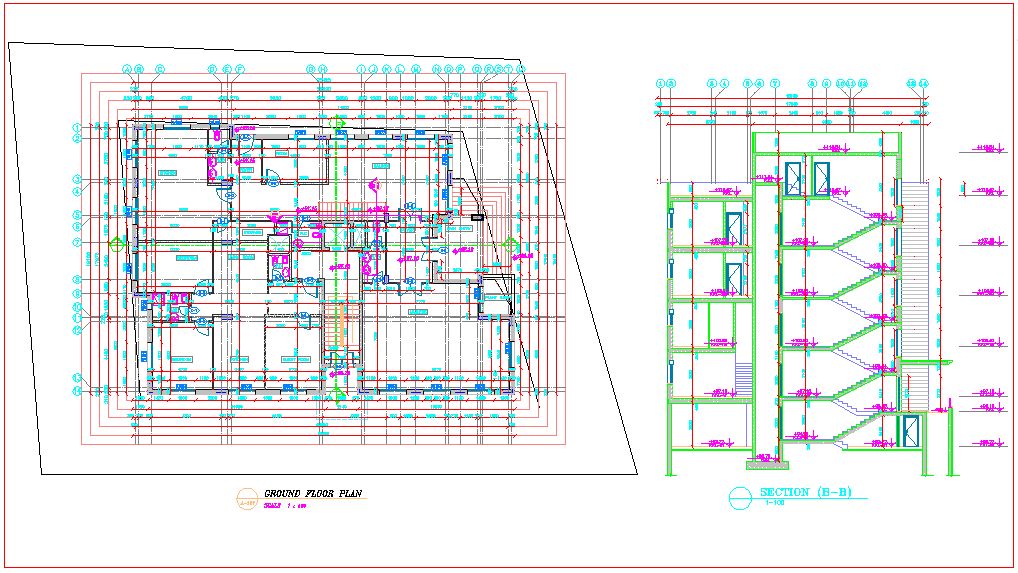Apartment building draft with sectional view
Description
Apartment building draft with sectional view dwg file with entry way,washing area,
kitchen,bedroom,living room,guest room,storage area,basin and sectional view
detail staircase,door,floor and column view shown.

Uploaded by:
Liam
White

