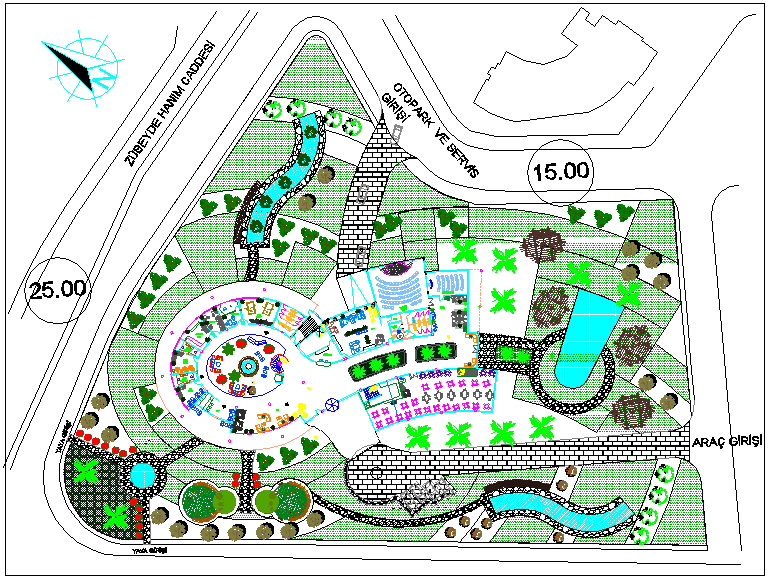Landscape design of hotel
Description
Landscape design of hotel dwg file with garden view,parking view,walking way with
stone design,entry way,seating area,seminar room,washing area,reception,internet
room.cafe,lobby,dining area,circle view on walking way..

Uploaded by:
Liam
White
