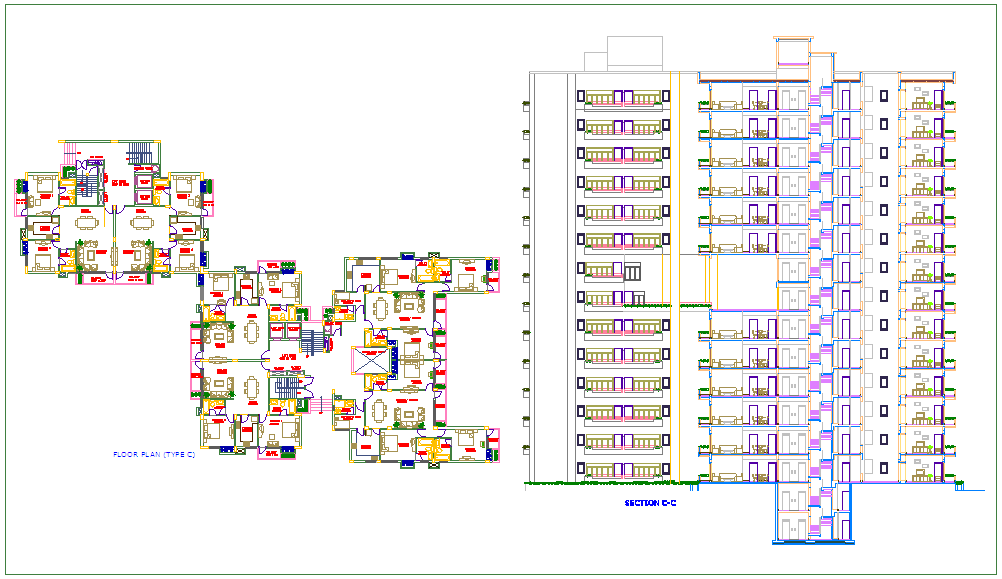Multi house building design
Description
Multi house building design dwg file with entry way,bedroom,toilet,dining area,kitchen,
balcony,drawing room,lift view,lobby,servant room,fire hydrant view and view of door,
window and floor view in sectional elevation.

Uploaded by:
Liam
White

