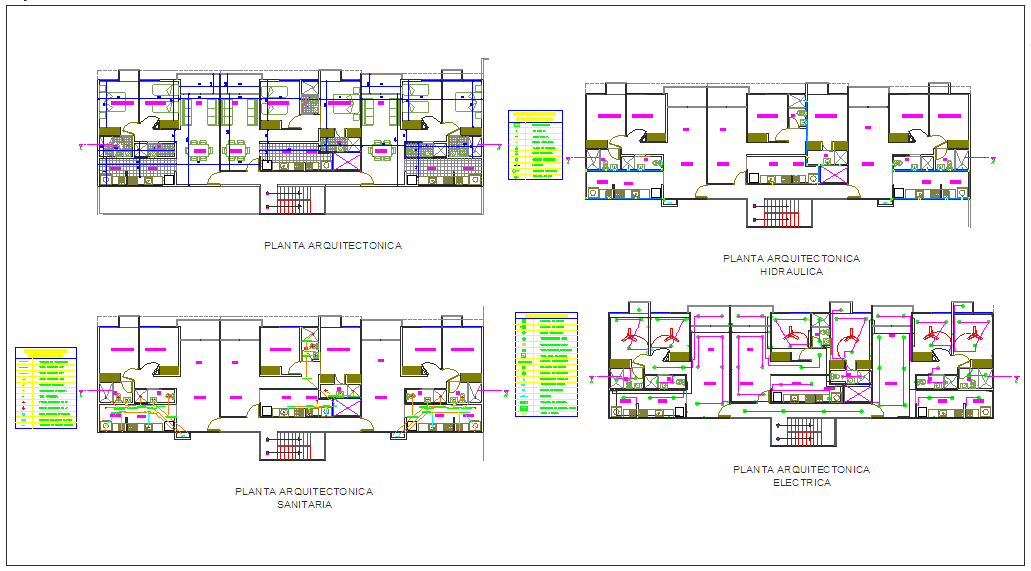Home design with serenity,hydraulic and electric detail
Description
Home design with serenity,hydraulic and electric detail dwg file with bedroom,kitchen,
washing area,dining room and detail of serenity,hydraulic and electric with plan.

Uploaded by:
Liam
White
