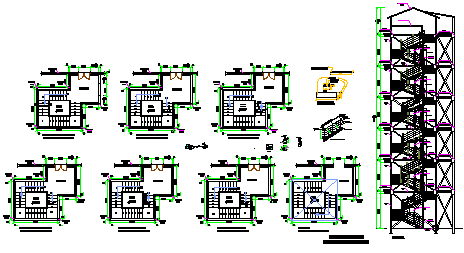Emergency exit stairs detail design drawing
Description
Here the Emergency exit stairs detail design drawing with plan design drawing,section detail design drawing, isometric detail drawing of stair and steps design drawing in this auto cad file.
File Type:
DWG
File Size:
463 KB
Category::
Mechanical and Machinery
Sub Category::
Elevator Details
type:
Gold
Uploaded by:
zalak
prajapati
