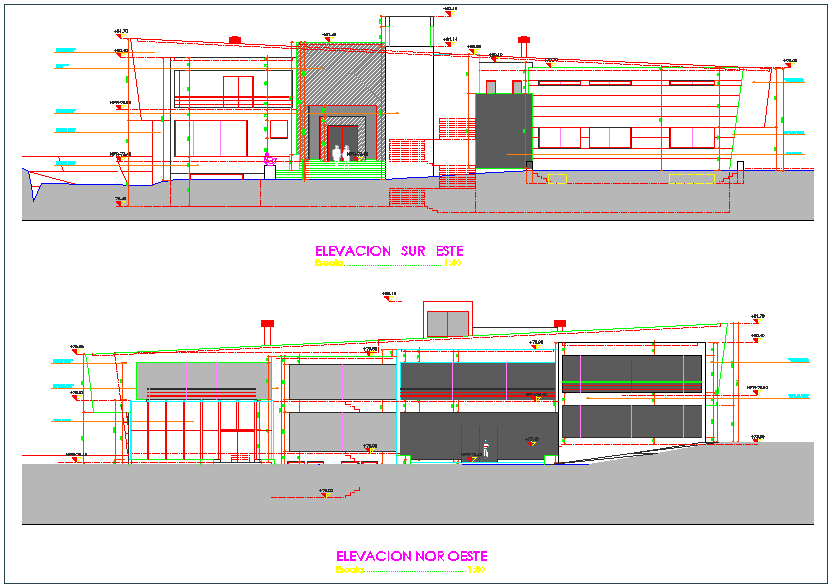Design view of elevation for family house
Description
Design view of elevation for family house dwg file with ground floor view and entry
way,door,window,balcony and staircase view with support beam.dimensional view
of house with height.

Uploaded by:
Liam
White
