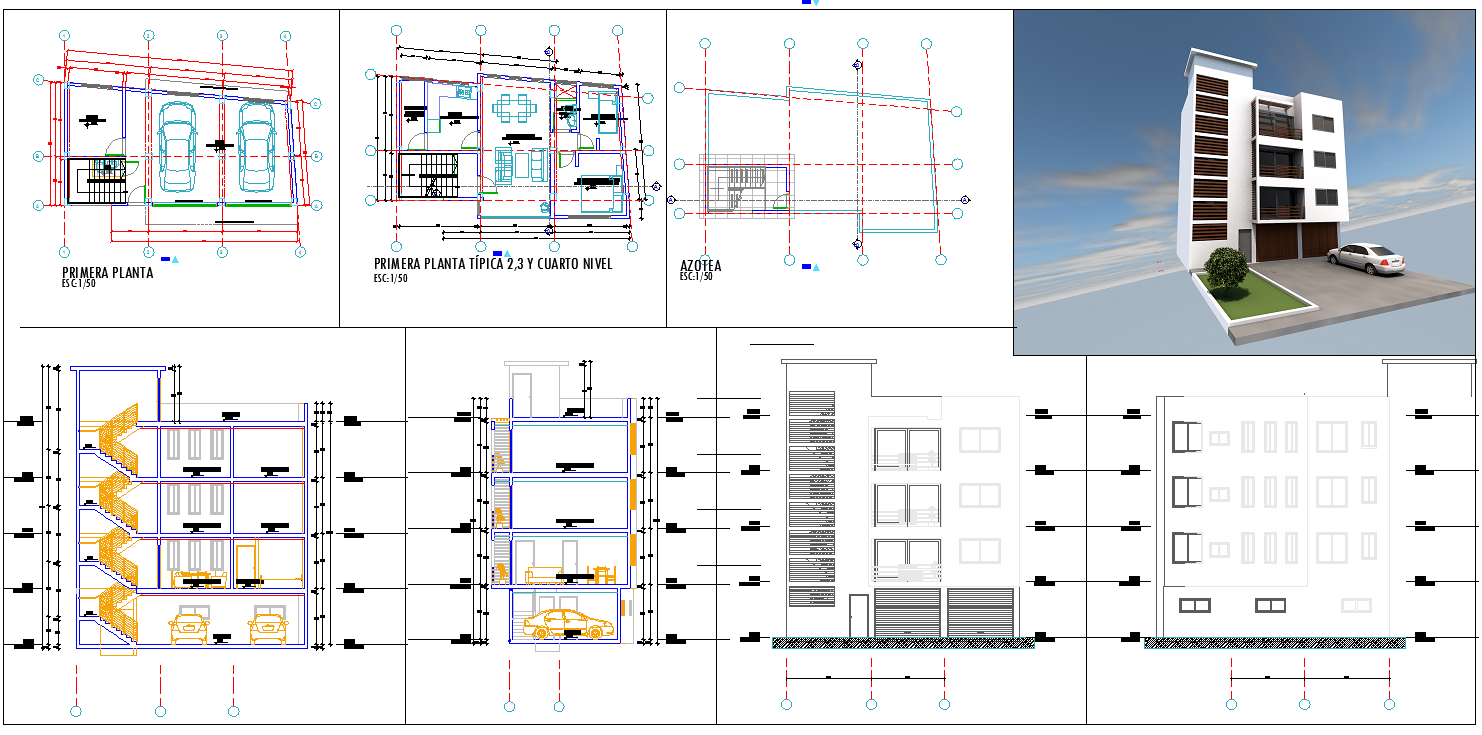Residential with Office plan
Description
Residential with Office plan dwg file.
Find here layout plan of residential and office with furniture detailing, section plan, elevation design also have 3d image view of Residential with Office plan
Uploaded by:
K.H.J
Jani
