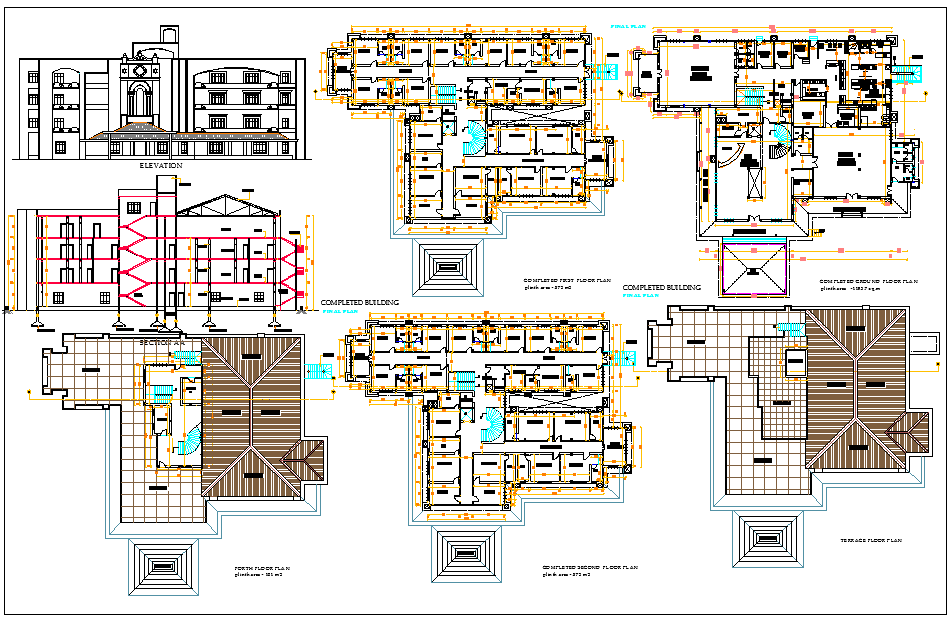Government Municipal plan
Description
Government Municipal plan dwg file.
The architecture layout plan of all floor detail, roof plan, roof construction detail, sesction plan and elevation design of Government Municipal project.
Uploaded by:
K.H.J
Jani
