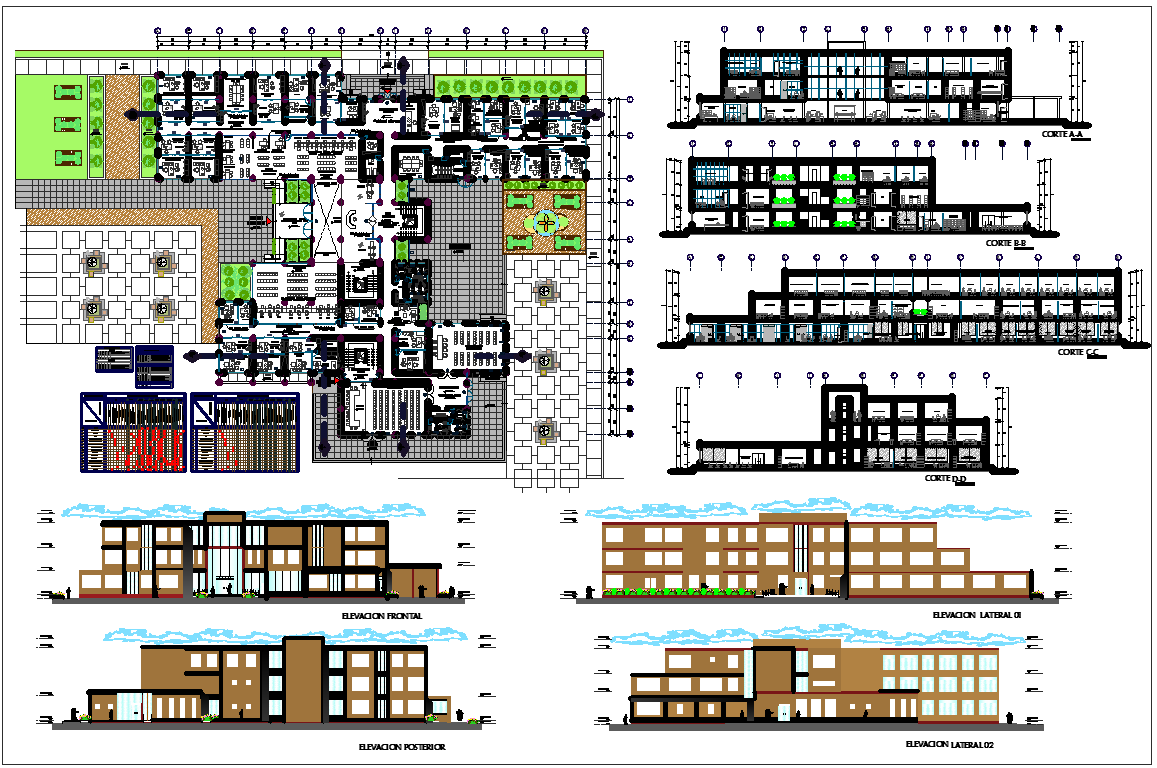Provincial Municipality
Description
Provincial Municipality dwg file.
Find here architecture layout plan, structure plan, construction plan, section plan and elevation design of Provincial Municipality project in autocad format.,
Uploaded by:
K.H.J
Jani
