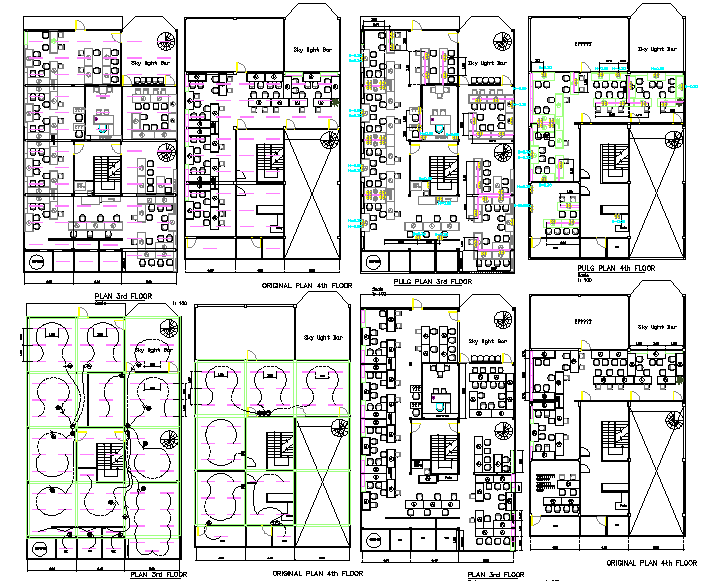Corporate Office Building Design
Description
Corporate Office Building Design dwg file.
The architecture layout plan all floor level with furniture detailing, structure plan, construction plan and also have section plan of Corporate Office Building project.
Uploaded by:
K.H.J
Jani
