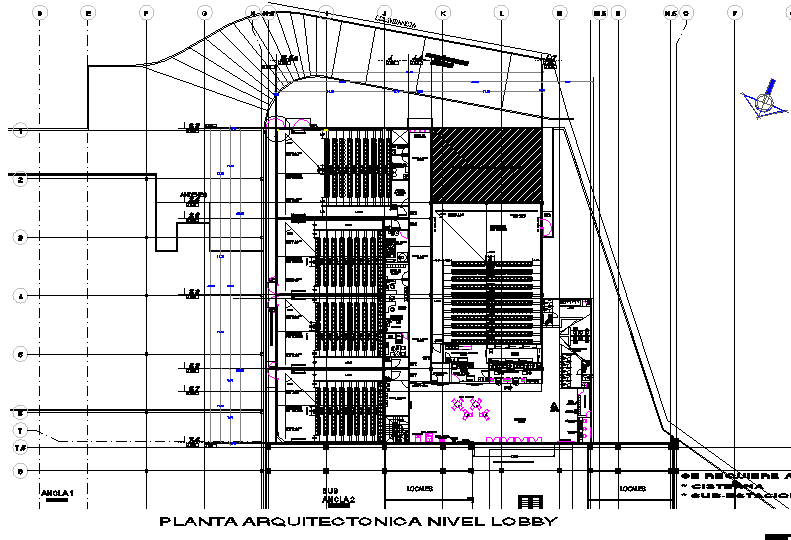Commercial plan detail dwg file
Description
Commercial plan detail dwg file, Commercial plan detail with center line plan detail, dimension detail, naming detail, furniture detail with chair, table, working plan detail in number detail, etc.
Uploaded by:
