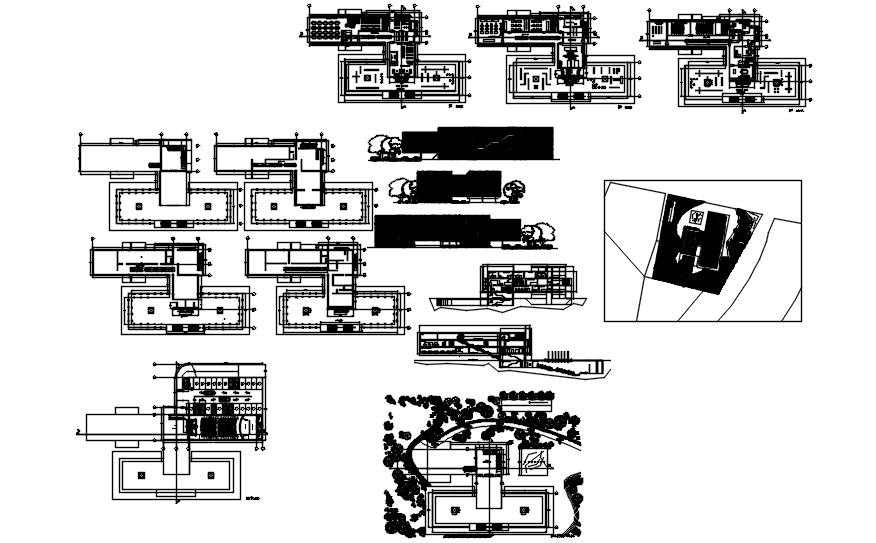Building plan with detail dimension in AutoCAD
Description
Building plan with detail dimension in AutoCAD which provide detail of front elevation, back elevation, side elevation, detail of different sections, detail of site plan.

Uploaded by:
Eiz
Luna

