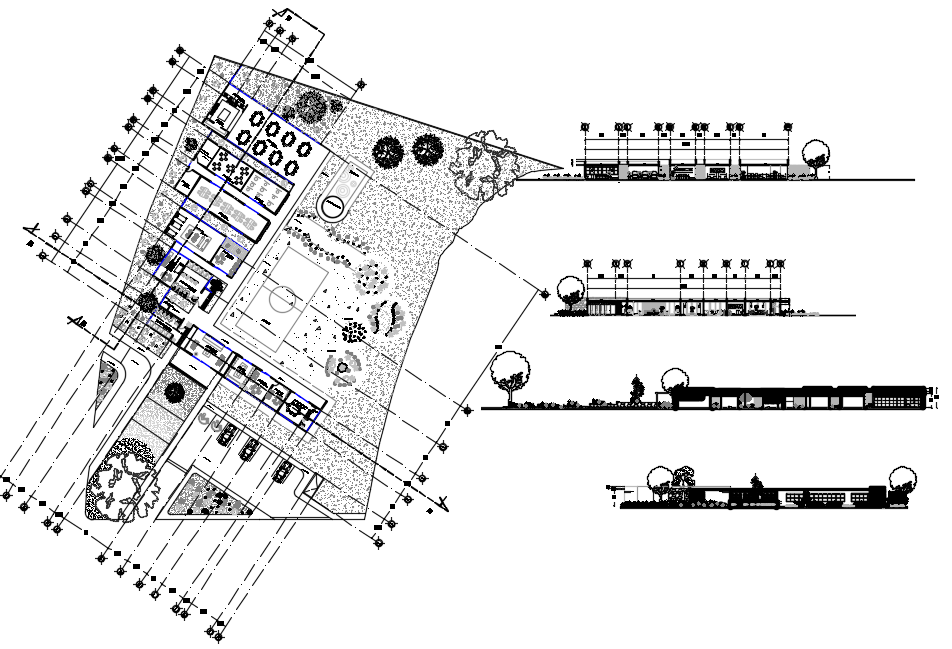Center line Plan and elevation detail dwg file
Description
Center line Plan and elevation detail dwg file, Center line Plan and elevation detail with dimension detail, naming detail, furniture detail with door and window detail, front elevation detail, side elevation detail, roof elevation detail, etc.
Uploaded by:
