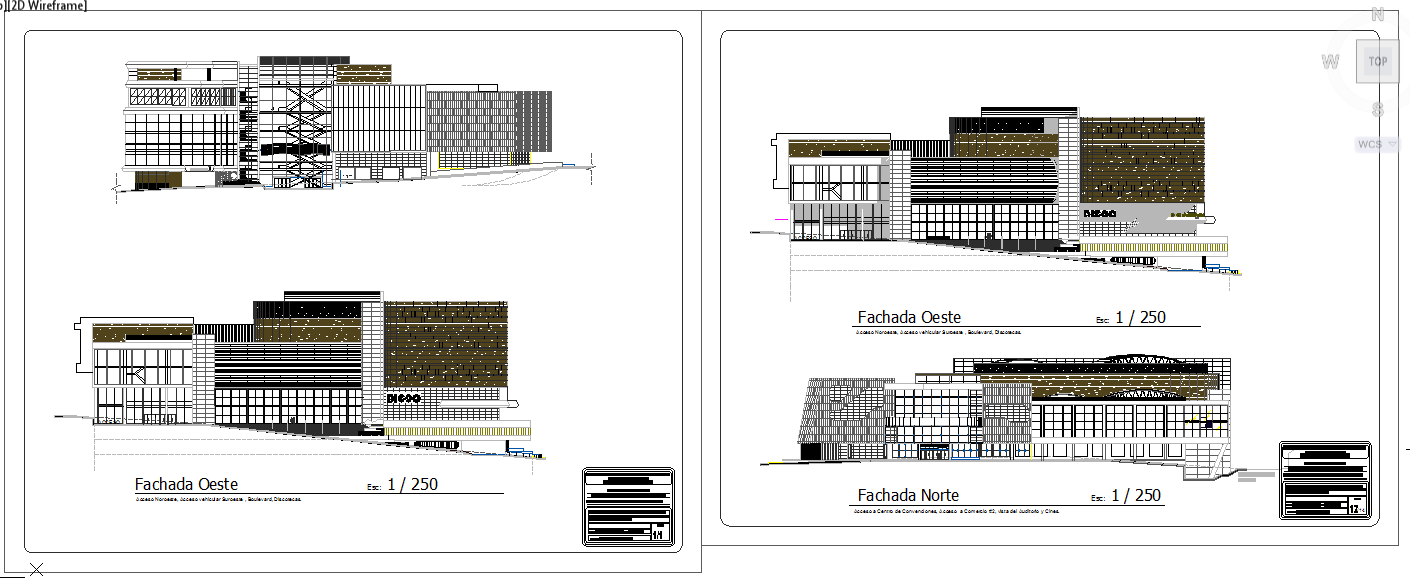Elevation Building design
Description
Elevation Building design Detail, Elevation Building design DWG. This is the most common view used to describe the external appearance of a building. The vertical plane normally being parallel to one side of the building.Elevation Building design DWG, Elevation Building design Download file.

Uploaded by:
Fernando
Zapata

