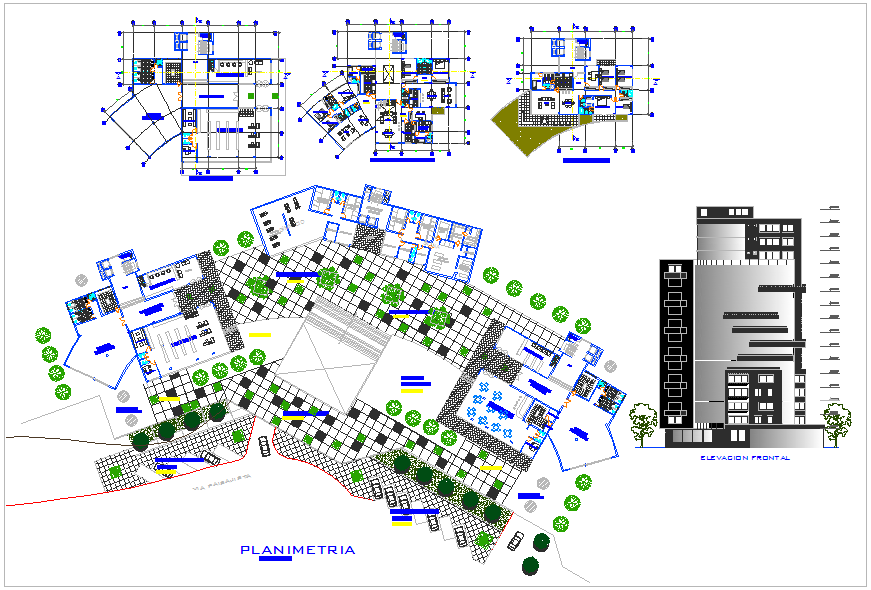Tower design for resident area
Description
Tower design for resident area dwg file with entry way,garden view,parking area,
reception,Jim,washing area,hall,hair dressing,mini market,cafe area,bedroom,kitchen
,dining area and view of floor,window.door and staircase view in elevation.

Uploaded by:
Liam
White
