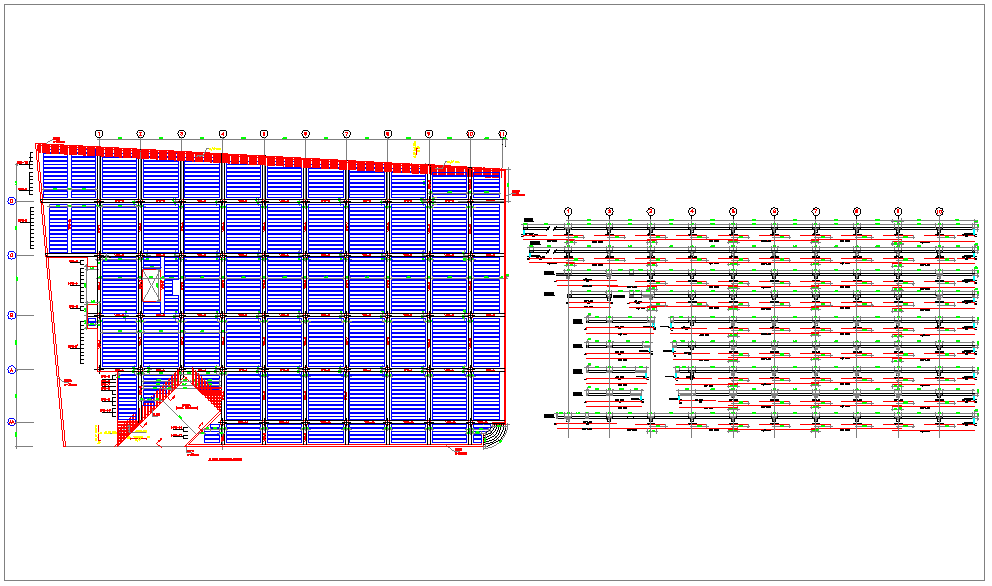Parking plant structure detail
Description
Parking plant structure detail dwg file with area distribution and view of column and
beam,wall and ramp and sectional detail of parking plan.
File Type:
DWG
File Size:
13.7 MB
Category::
Structure
Sub Category::
Section Plan CAD Blocks & DWG Drawing Models
type:
Gold

Uploaded by:
Liam
White
