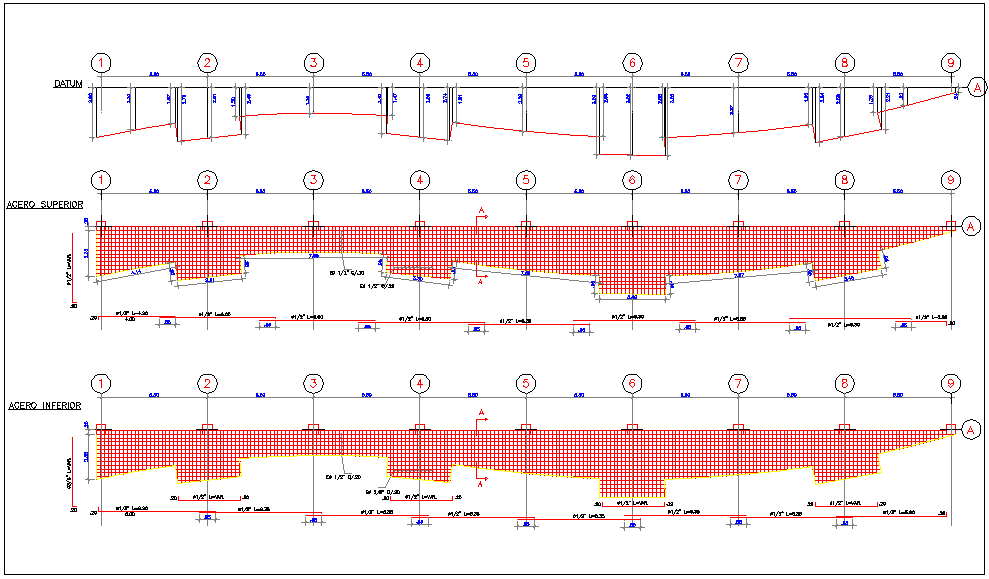Steel Structure Detail with plan
Description
Steel Structure Detail with plan dwg file with sectional detail of beam and column
with top and lower steel detail with dimension.
File Type:
DWG
File Size:
13.7 MB
Category::
Structure
Sub Category::
Section Plan CAD Blocks & DWG Drawing Models
type:
Gold

Uploaded by:
Liam
White

