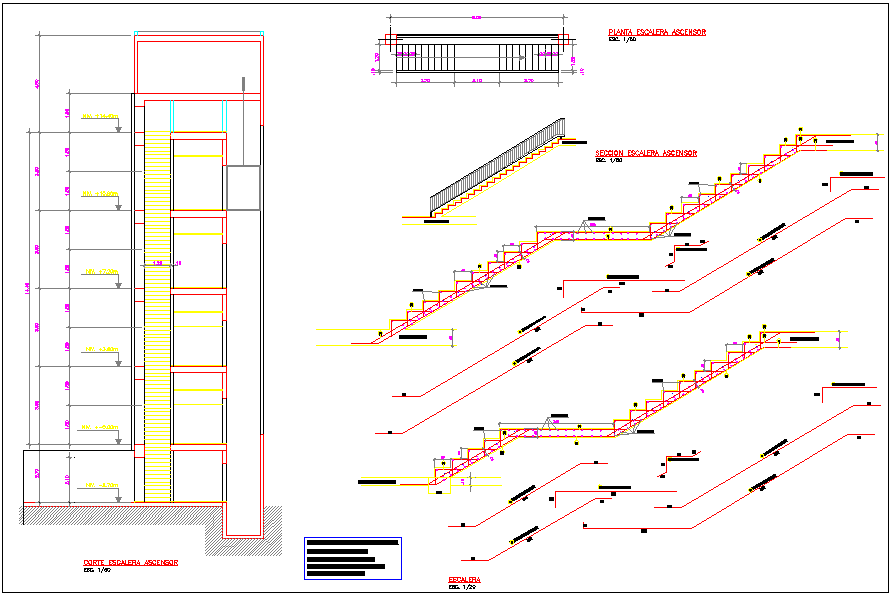Staircase structure design
Description
Staircase structure design dwg file with floor view,sectional view of staircase with
dimension of step of staircase and line diagram of staircase.
File Type:
DWG
File Size:
13.7 MB
Category::
Structure
Sub Category::
Section Plan CAD Blocks & DWG Drawing Models
type:
Gold

Uploaded by:
Liam
White

