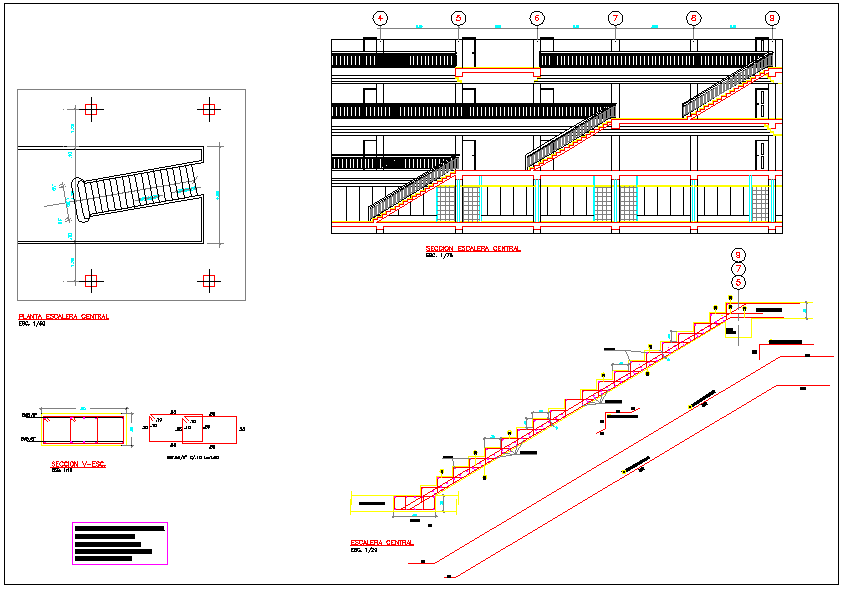Section central staircase structure design
Description
Section central staircase structure design dwg file with floor and balcony view with
staircase sectional view with its dimension and section of step of staircase.
File Type:
DWG
File Size:
13.7 MB
Category::
Structure
Sub Category::
Section Plan CAD Blocks & DWG Drawing Models
type:
Gold

Uploaded by:
Liam
White

