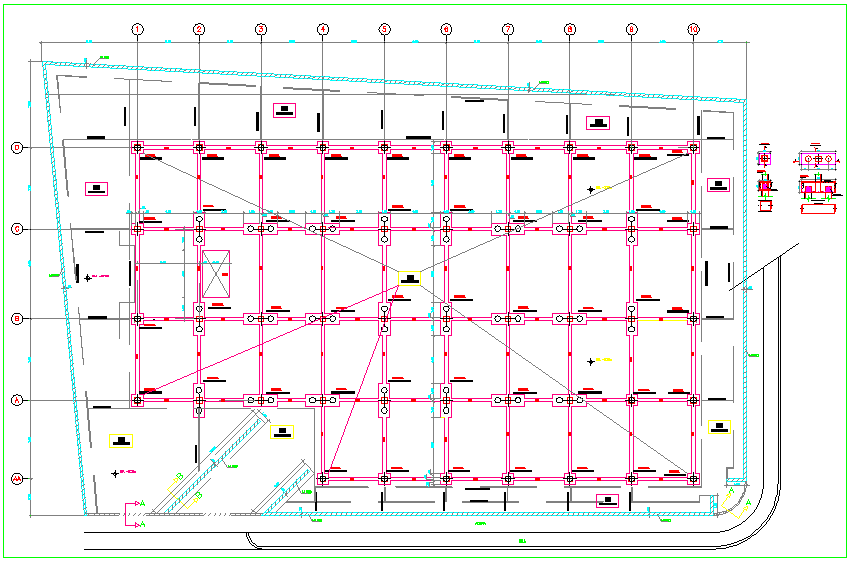Structure Detail of beam and column
Description
Structure Detail of beam and column dwg file with view of beam and column with
dimension and wall thickness view and distribution of area.
File Type:
DWG
File Size:
13.7 MB
Category::
Structure
Sub Category::
Section Plan CAD Blocks & DWG Drawing Models
type:
Gold

Uploaded by:
Liam
White

