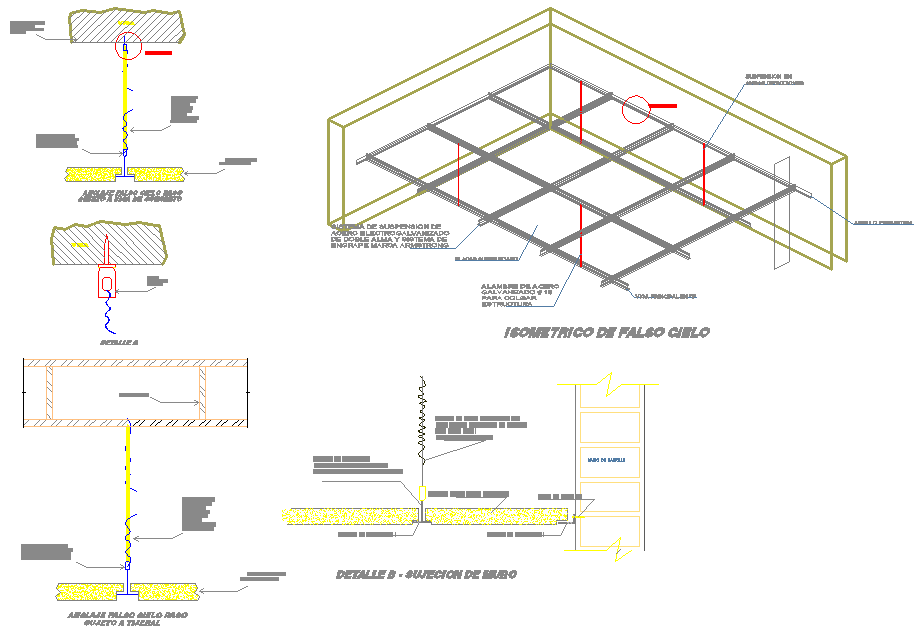Ceiling design in 3d format dwg file
Description
Ceiling design in 3d format dwg file, the grill of ceiling is shown with sectional detail of ceiling
File Type:
DWG
File Size:
6.4 MB
Category::
Structure
Sub Category::
Section Plan CAD Blocks & DWG Drawing Models
type:
Free
Uploaded by:

