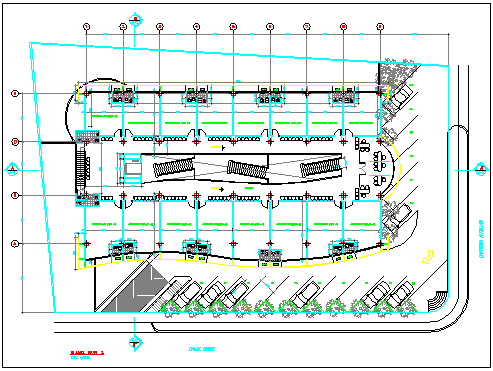Architecture house plan layout with column view
Description
Architecture house plan layout with column view dwg file with beam view washing area,bedroom,dining area,parking view,T.V room,clinical hall,entry way,room and distri
bution of area.

Uploaded by:
Liam
White

