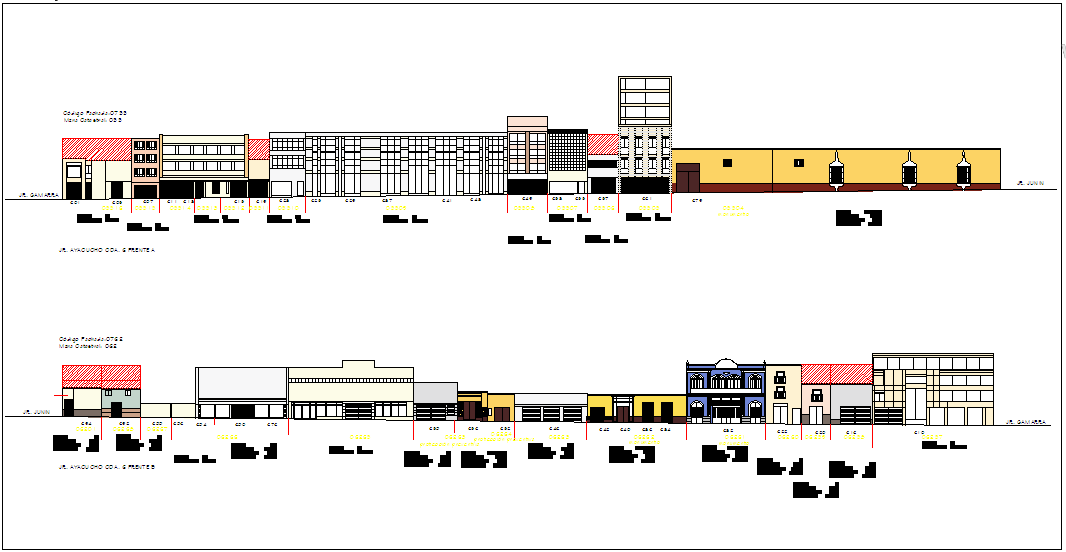Historical type design of house
Description
Historical type design of house dwg file with entry way,designer door and window view,floor view and designer beam view,triangle shape design on top level.area distribution with numbering.

Uploaded by:
Liam
White
