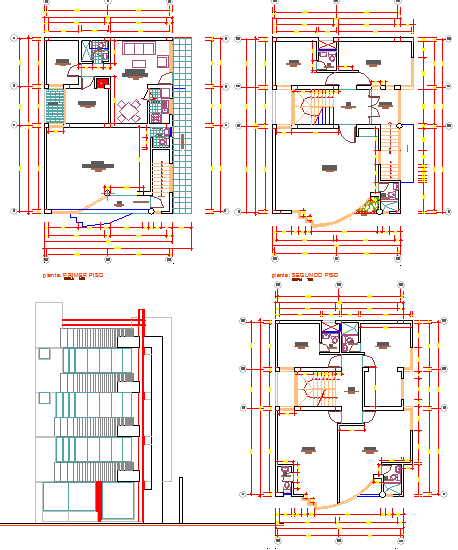Detailed Commercial Office Design Layout Plan in DWG Drawing File
Description
commerce offices florre plan 2d drawing autocad dwg file
all deatils of office common floor plan architecture drawings
with elevation of office building design
File Type:
DWG
File Size:
360 KB
Category::
Interior Design
Sub Category::
3D Commercial Building
type:
Free
Uploaded by:
manveen
kaur

