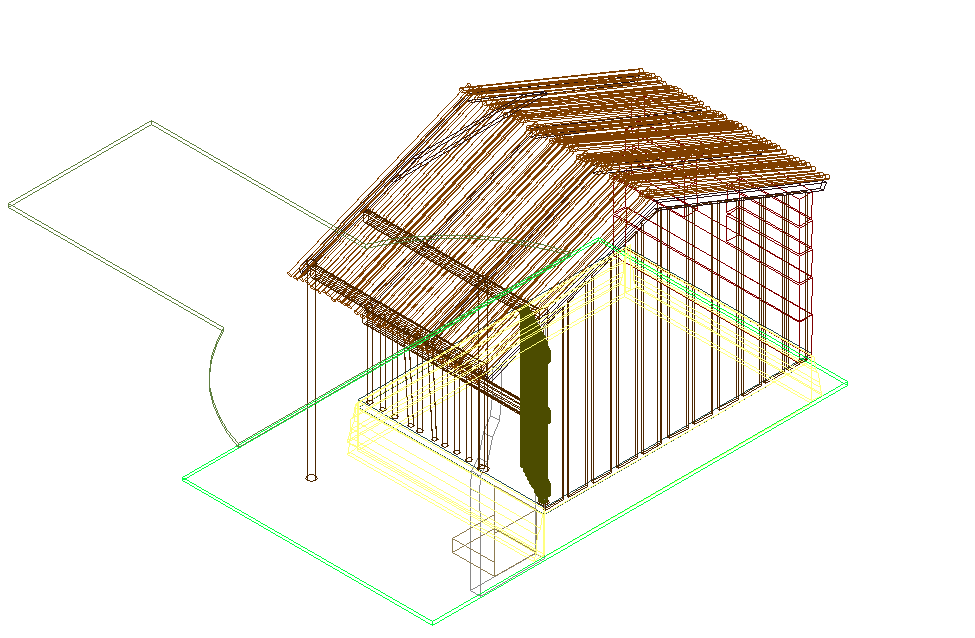3D Front Elevation DWG File with Complete Structural Layout Plan
Description
3 D front elevation detail dwg file, including roof elevation detail, stair detail, etc.
File Type:
3d sketchup
File Size:
5.4 MB
Category::
3d Model
Sub Category::
3D Commercial Building
type:
Gold
Uploaded by:
