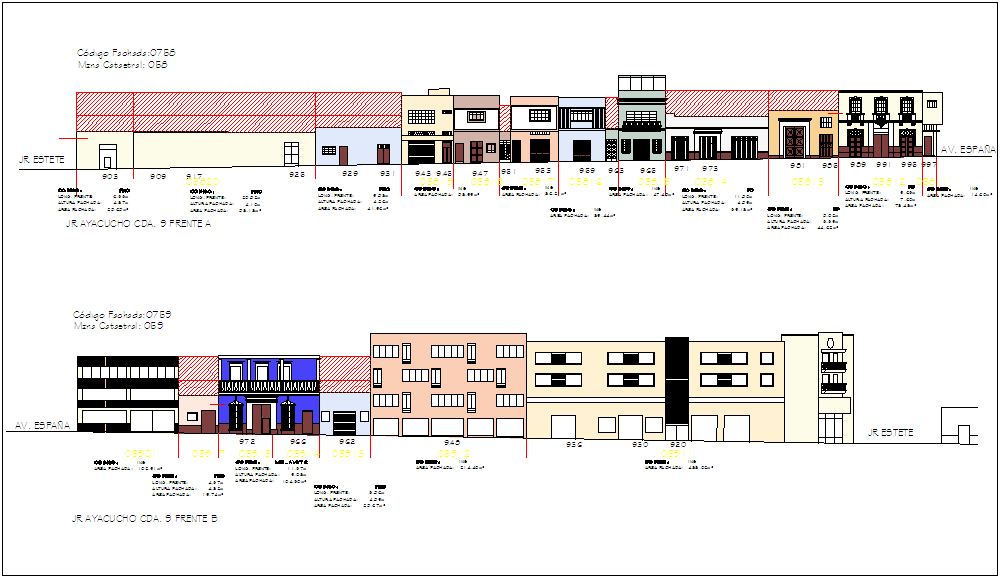Designer view of home with historical concept
Description
Designer view of home with historical concept dwg file with designer in-out entry way,
door and window,floor view,rounded designer column view,designer view of balcony,
dome type view of main entrance.

Uploaded by:
Liam
White

