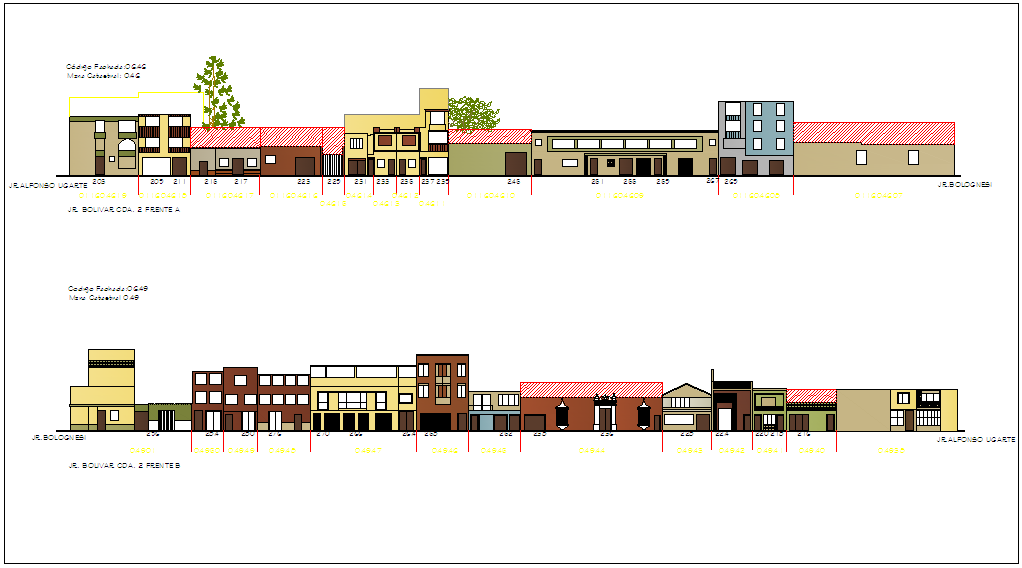Combination of home and historical view design
Description
Combination of home and historical view design dwg file with designer entrance with
view of designer column with cone shape,door,floor,window and tree view in design
of home.

Uploaded by:
Liam
White
