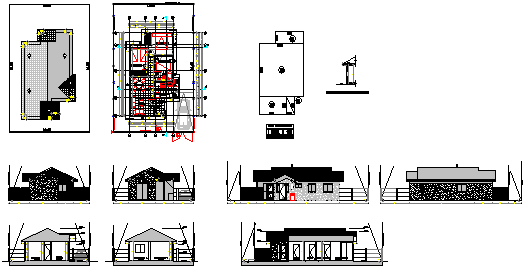Family house type design drawing
Description
Here the Family house type design drawing with plan design drawing,Furniture design drawing, proposed layout design drawing, roof plan design drawing,elevation design drawing, section design drawing with modern look in this auto cad file.
Uploaded by:
zalak
prajapati
