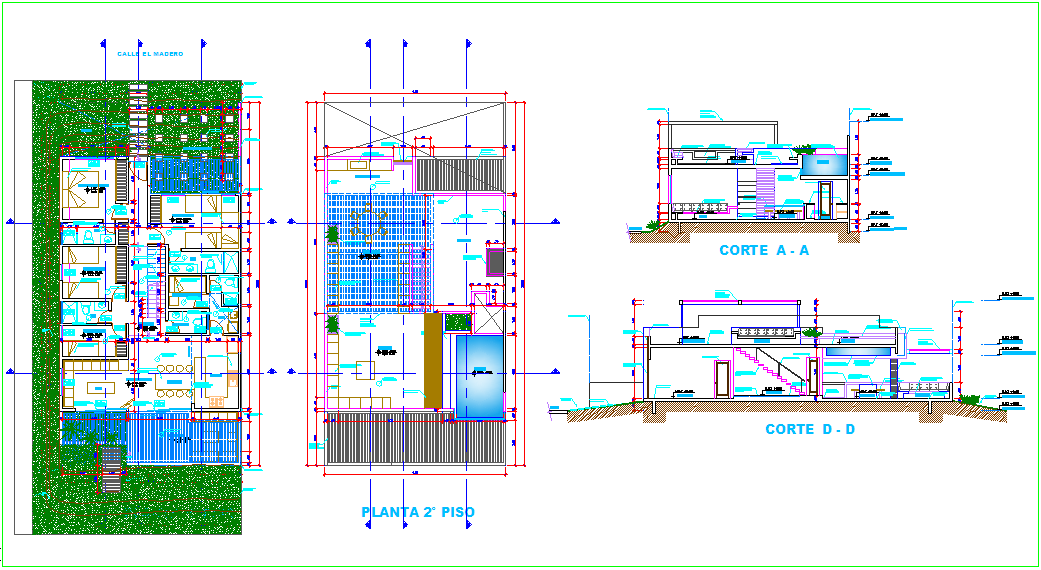House view design on beach
Description
House view design on beach dwg file with garden view,washing area,bedroom,dining
area,terrace,tree view,pool,flooring view and sectional view with door,window and
floor view,view of flooring with walking way.

Uploaded by:
Liam
White
