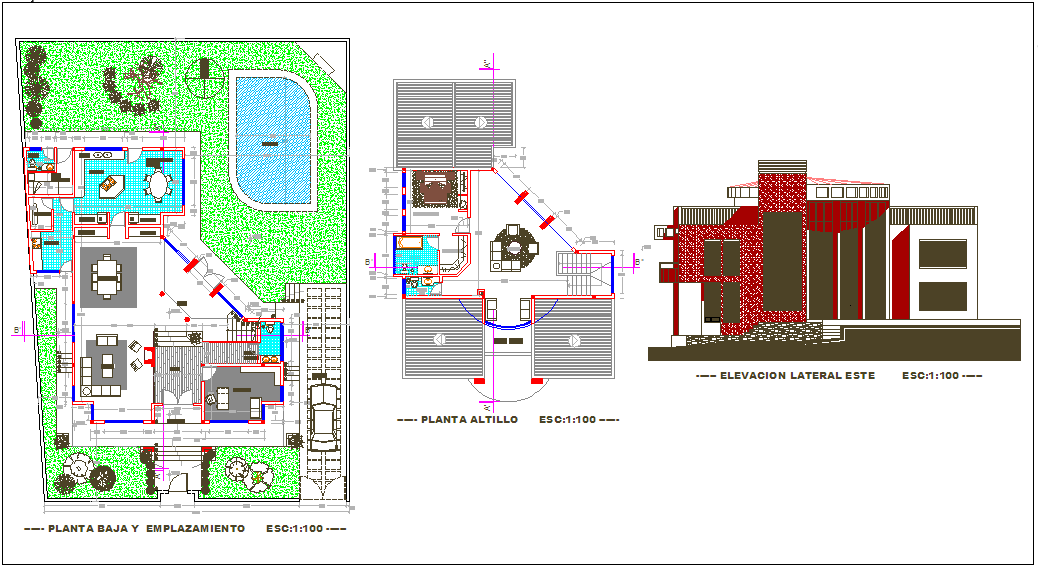Project design for three floor villa
Description
Project design for three floor villa dwg file with entrance,garden view,parking area,bed
room,dining area,kitchen and view of floor,beam,door and window view in elevation
with distribution of area.

Uploaded by:
Liam
White

