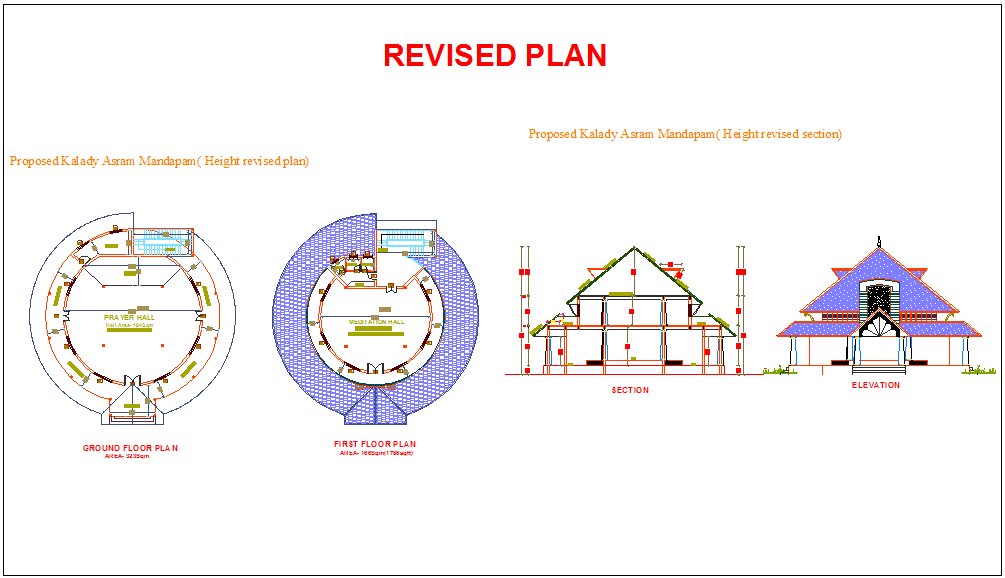Design of ashram with sectional view
Description
Design of ashram with sectional view dwg file with prayer and meditation hall and
distribution of area view,office and washing area and sectional view and elevation
with designer entrance.

Uploaded by:
Liam
White

