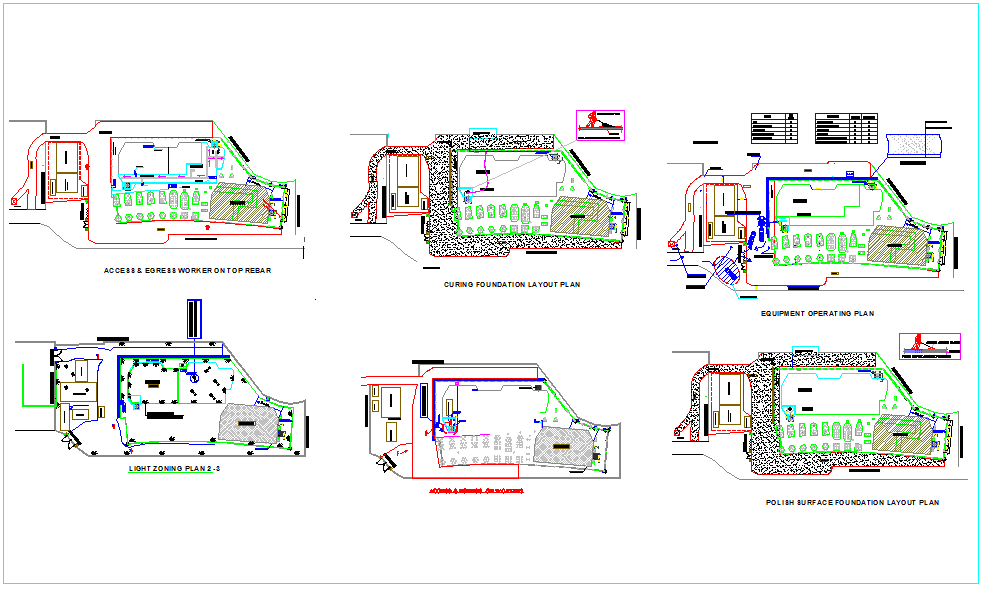Crane and other arrangement plan for Tower
Description
Crane and arrangement plan for Tower design dwg file with access and agrees work
for top re bar,curing foundation layout plan,equipment operating plan,lighting zone
view and surface foundation polish layout plan.

Uploaded by:
Liam
White

