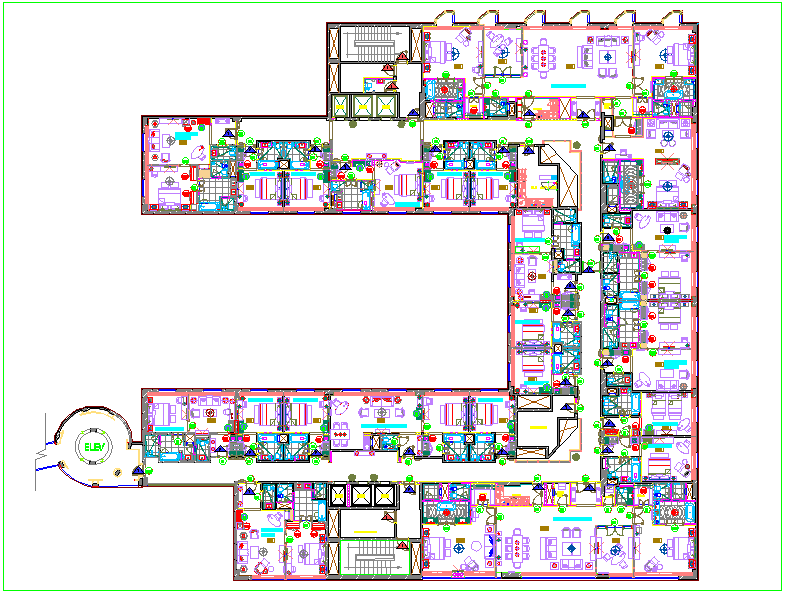Fourth and fifth floor plan for tower
Description
Fourth and fifth floor plan for tower dwg file with view of entrance,elevator,bedroom,
washing area,king room,electric room,king room,numbering of block and view of area distribution.

Uploaded by:
Liam
White
