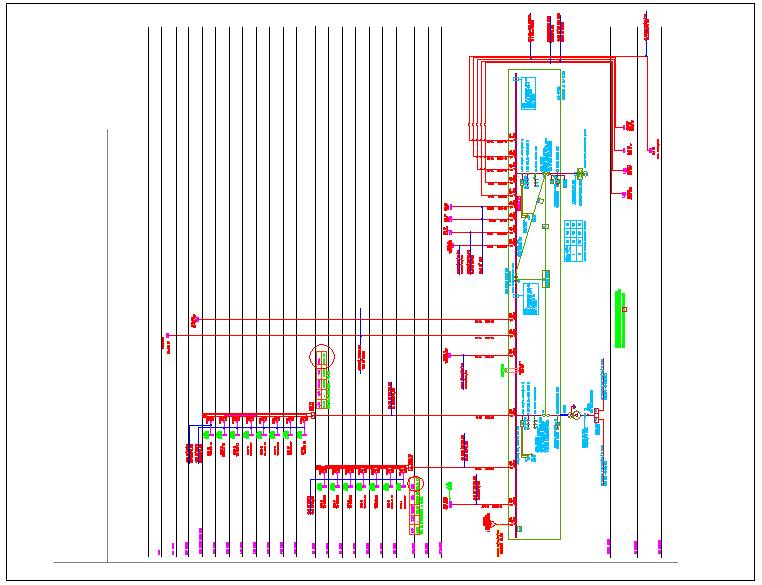Single line diagram of MV panel for residential tower
Description
Single line diagram of MV panel for residential tower dwg file with panel,generator
and cable view with floor detail and electric view.
File Type:
DWG
File Size:
676 KB
Category::
Electrical
Sub Category::
Architecture Electrical Plans
type:
Gold

Uploaded by:
Liam
White
