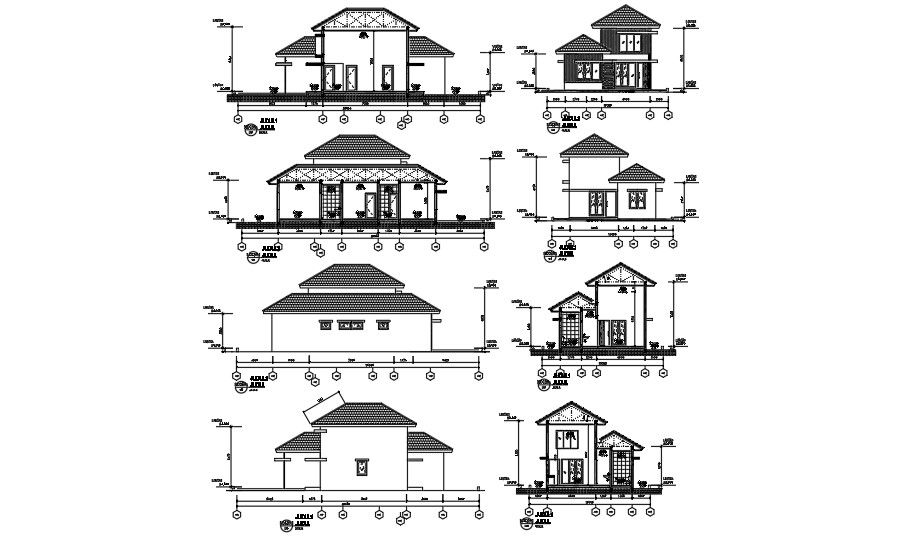Elevation Details of bungalow including top view, side view, left side view ,right side view ,top view ,back view and detail of sectional plan.
Description
Section of left side view and right side view also including, , side view, left side view ,right side view ,top view ,back view of bungalow detail
elevational drawing. for more details download this file.
Uploaded by:
zalak
prajapati
