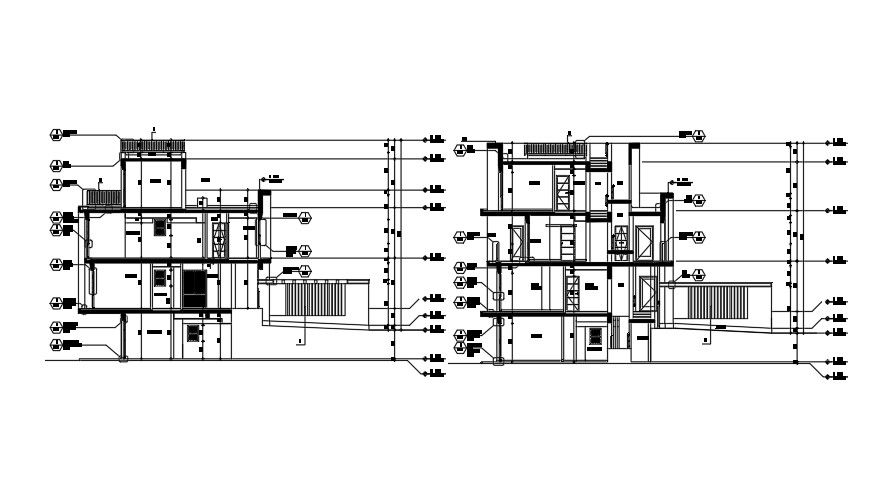Sectional plan and elevation plan of residential building with right and left side view.
Description
Residential building section cad drawing is given in this cad file. There are 2d sectional details are available. In this drawing, Sectional plan and elevation plan of residential building with right and left side view, in this drawing also mention dimension and level of building For more 2d or 3d cad drawings visit our website cadbull.com. Thank you for downloading this 2d auto cad file.
File Type:
3d max
File Size:
1.6 MB
Category::
Structure
Sub Category::
Section Plan CAD Blocks & DWG Drawing Models
type:
Free
Uploaded by:
zalak
prajapati

