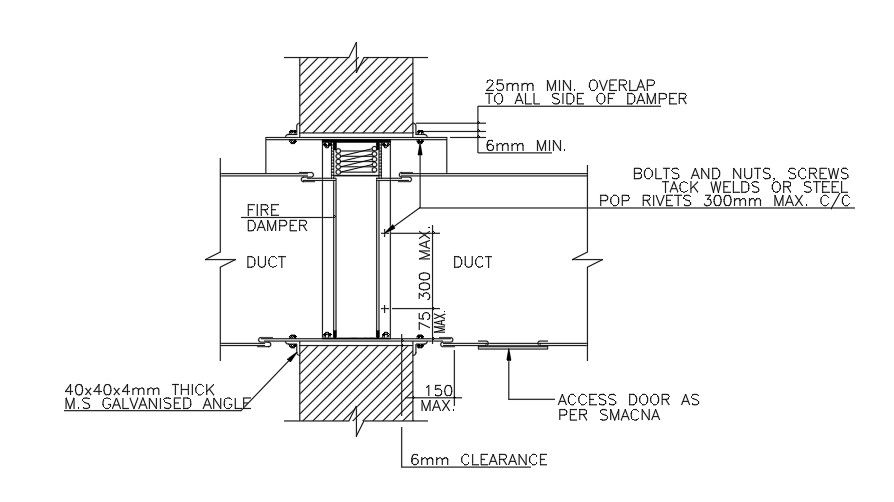Duct detailed structure plan with process working of duct.
Description
Here duct detailed structure plan with process working of duct., including fire dumper, 25mm min overlap to all side of dumper, bolts and screws
tack weld or steel, access door as per drawing, 6mm clearance,( 40mm x40mmx 40mm ) thick MS galvanized angle. this can be used by architects and engineers. for more details Download 2d AutoCAD drawing file.
Uploaded by:
zalak
prajapati
