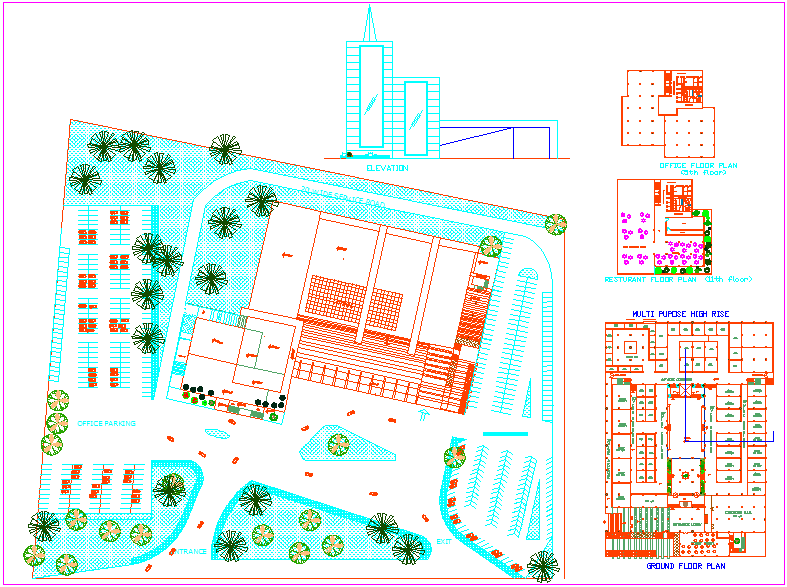Elevation of office tower with landscape view
Description
Elevation of office tower with landscape view dwg file with view of office parking and
tree view,office floor plan,ground floor plan,restaurant view with elevation view of tower.

Uploaded by:
Liam
White
