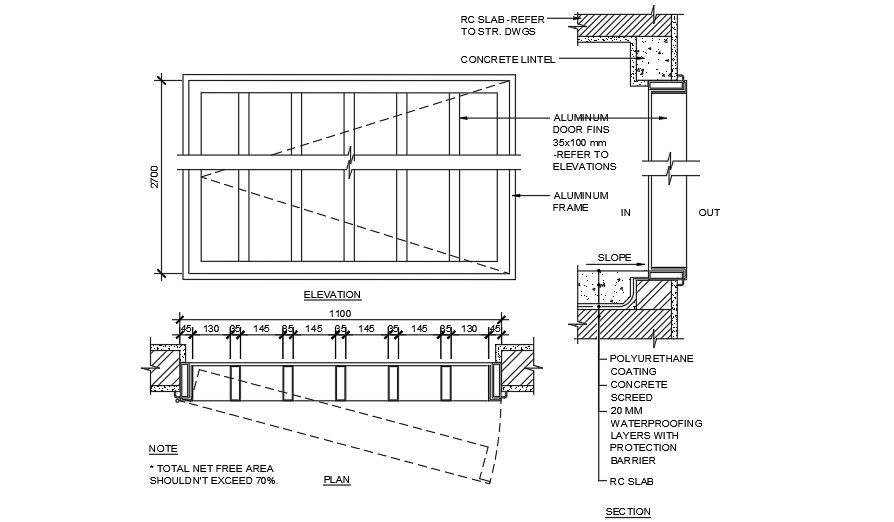Elevation and plan and section detail of door.
Description
Here elevation and plan and section detail of window. including aluminum door fins ( 35mm x 100mm ) refer to elevation , aluminum frame ,
polyurethane coating , concrete screed , (20mm ) water proofing layers with protection barriers ,RC slab, including dimension of door detailing ,
gap between aluminum frame also given in drawing. For more details of door download door section and elevation plan.
File Type:
DWG
File Size:
2 MB
Category::
Dwg Cad Blocks
Sub Category::
Windows And Doors Dwg Blocks
type:
Gold
Uploaded by:
zalak
prajapati

