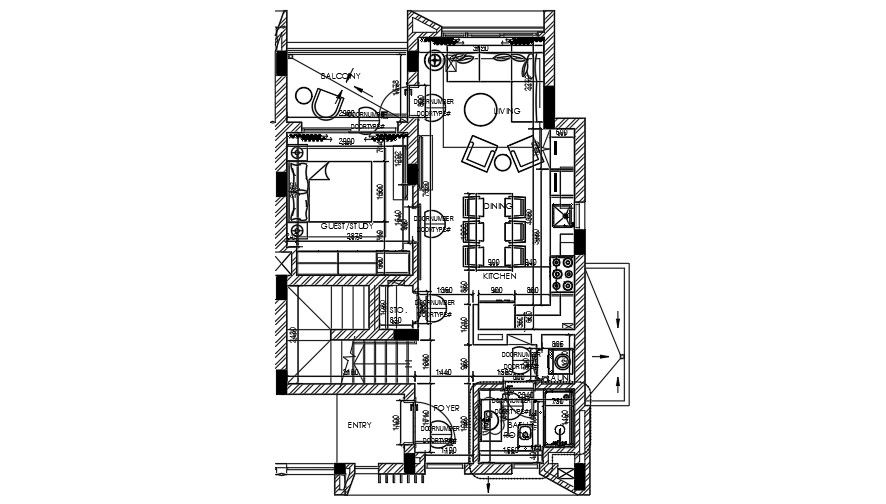details of Residential house plan including ground floor and first floor.
Description
Here details of house plan including ground floor and first floor. Residential house detail plan detail, lawn detail, door and window detail, wall and flooring detail, furniture detail, staircase detail, multi-floor level detail, bedroom detail, sanitary toilet and bathroom detail, living room detail, parking space detail, kitchen and dining area detail, hidden line detail, terrace detail, front elevation detail, for more details of details of Residential house plan including ground floor and first floor download this file.
Uploaded by:
zalak
prajapati

