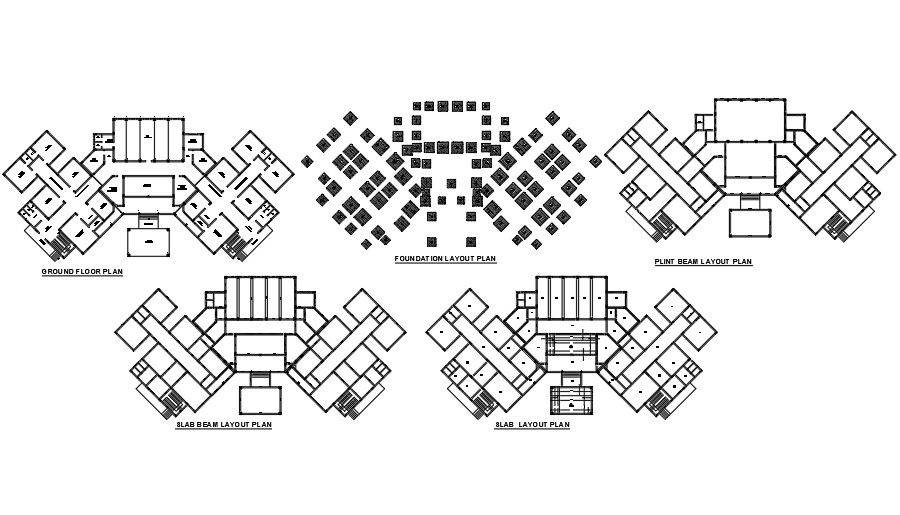Detail of commercial building including details plan foundation layout plan, plinth beam layout plan
Description
Here detail of commercial building including details plan foundation layout plan, plinth beam layout plan, foundation layout plan give details of Foundation layout plan with grid marking and complete section details with footing schedule with bar details as per footing load of building. the reinforcement shall be c0ldtwisted deformed bars( CTD) or t.m.t. bars having yield strength not less than 500 n/mm and conforming for plinth beam, Plinth Beam layout with clear dimensions, skin reinforcement,2 legged steps, and material specifications. This drawing file is useful for structural and civil engineers. for more details of commercial building including details plan foundation layout plan, plinth beam layout plan download this file.
Uploaded by:
zalak
prajapati

