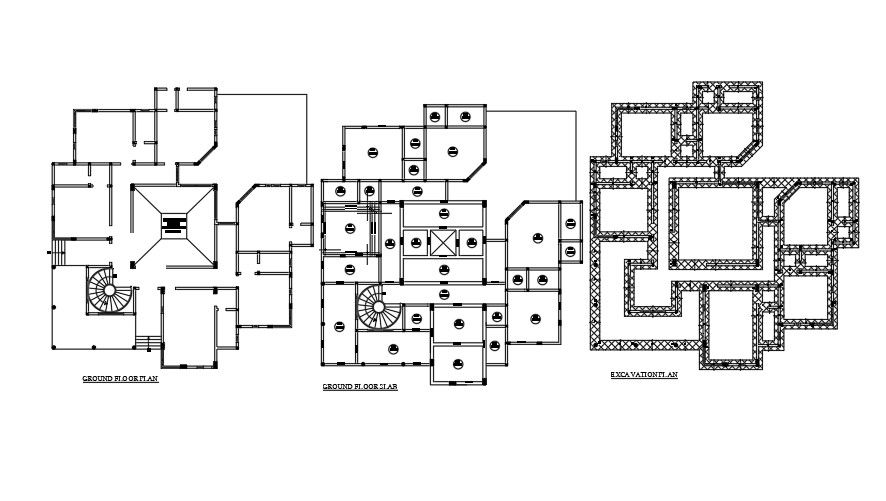Commercial plan including ground floor plan , ground floor slab plan, excavation plan.
Description
Here commercial plan including ground floor plan , ground floor slab plan, excavation plan. The top view office plan with the detailing of furniture, cabins, doors, windows, conference rooms, pantry, parking space, etc., The furniture detailing such as table chairs, conference chairs, waiting seating, sanitary facilities this file consists of an eye-catcher master plan of business hug in this file with detailed specifications. this can be used by architects and engineers. office area elevation shown in drawing with all room office with all connected with staircase area and other toilet area seen in drawing. For more details of Commercial plan including ground floor plan , ground floor slab plan, excavation plan. download this file
Uploaded by:
zalak
prajapati
