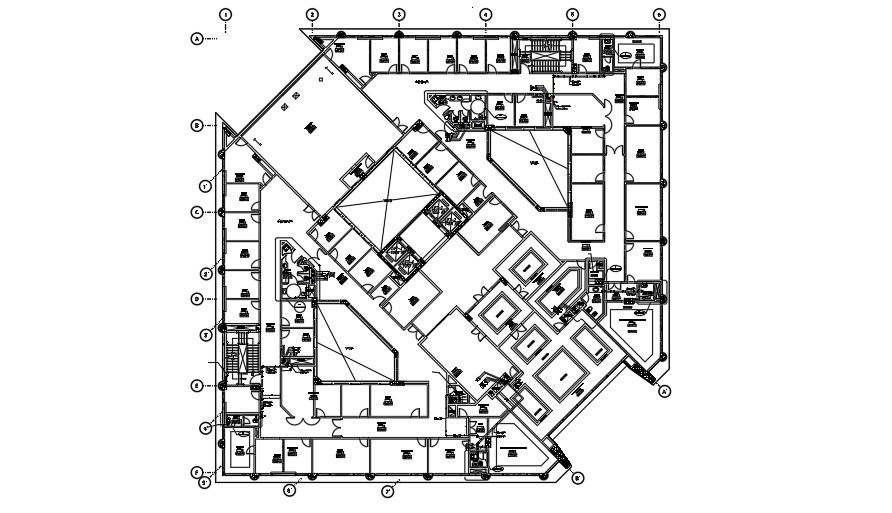Ceiling Plans of office building.
Description
This Architectural Drawing is ceiling plan of a commercial building. This is a 5 story building. Ceilings help create enclosure of and separation between spaces, they help to control the diffusion of light and sound around a room, and help prevent the passage of sound between rooms. for more details download the drawing file.

Uploaded by:
Eiz
Luna
