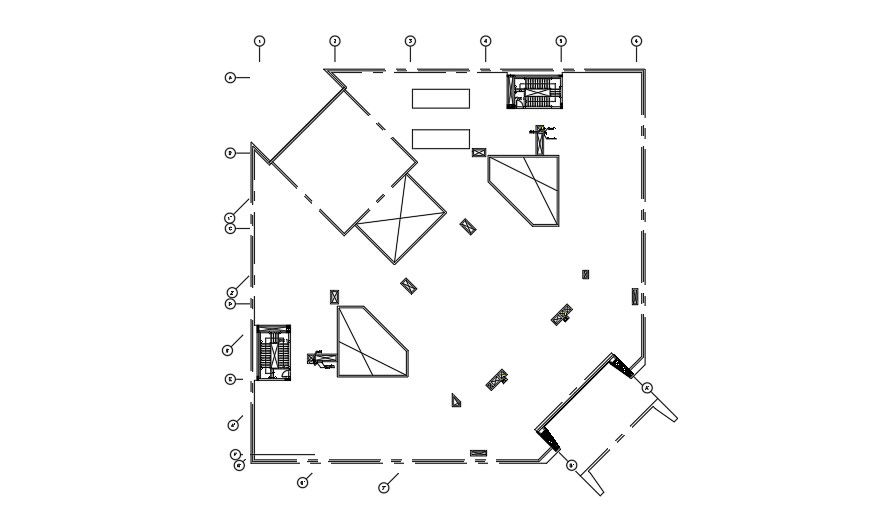Plan of roof of office.
Description
This Architectural Drawing is roof plan of a office building. This is a 5 story commercial building. Roofs are classified as Low Slope Roofs (or Flat Roofs) and Steep Slope Roofs. Low Slope Roofs: These roofing systems are common among warehouses, big box stores, and shopping centers. With this roofing system, there are several options for flat roofs including EPDM, PVC, and TPO. For more details and information download the drawing file.

Uploaded by:
Eiz
Luna
